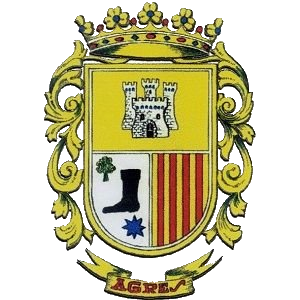The masía is the basic certificate of the farms of the interior mountains of the coastal strip of our community and, therefore, the traditional form of rural property of the mountain range of Mariola. Its exploitation is characterized by extensive cultivation, rainfed. The word “masía” is used in our lands both to refer to the land and to refer to the building (more properly, the farmhouse) where the settlers who cultivate this land live.
Economically, the farms represented self-sufficient communities, usually single-family, able to obtain their bread, wine and food necessary to keep the cortijero (“masero”) and his family. They used to have a small orchard, destined the products produced there for their own consumption, and a large land of extensive cultivation of rainfed (mainly cereals, vine or fruit), commercializing these products. If the extension of the land was very large, it could be necessary for the exploitation the help of day laborers or salaried workers.
Normally the farm was not directly exploited by its owner, but was ceded to middlemen, usually in a sharecropping scheme – in which the landlord who had leased the land had to give a portion of the crop to the owner, and the expenses were borne of the two-.
With the social and economic changes produced by the industrial revolution, the masías go from being the base of the economy to being centers of leisure acquired by the industrial bourgeoisie for several uses and different reasons: as a place of rest, for the prestige of possession Of land and in some cases to reinvest the monies won with the industry.
The farmhouse, in the sense of home, is one of the most characteristic elements of our agricultural landscape. As for the morphological aspect, it is a perfect representative of the house-block, in which there is no discontinuity between the parts that compose it. All units are located in a building with different heights.
The ground floor is where everyday life is done; Presents a large room, attached to the kitchen and dining room, where the main functions are performed. In this room is the home and the bench where the water jugs were left (at opposite ends of the room); Here they give rise to a series of dependencies like the cellar, the wood, the oven, the stable, etc. The only light usually comes from the door. Other compartments on this floor used to be the pantry, where food was stored, the kneader, and sometimes one or two rooms, which were occupied by the mederos if the farmhouse was not their property.
On the first floor were located the bedrooms, bedrooms of the masero or the dependencies of the master of the farmhouse. In the latter case the building could have an external staircase to access without going through the lower floor.
At the top, above this plant, was the “cambra”, a space that served as a grain store, preserves, etc.
The farmhouse can go directly to the countryside or to a fenced front yard where, attached to the house, were situated pens, pens and some annexes. Comment that also sometimes the existence of a small chapel, very common in large farmhouses. Near the building is the well, from where the water was taken for the consumption of the house, and a large shade tree (almost always an elm or a holm oak) that sometimes gives name to the farmhouse.

